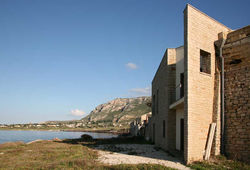Cistern Houses
Erice (TP)
Architectural Project and Construction Management: Arch. Gianni Ingardia
Structural design: Eng. F. Mazzeo
 |  |
|---|---|
 |  |
 |  |
 |  |
 |  |
Inside an abandoned industrial area, within the perimeter of a former factory for processing marble from the nearby Custonaci marble basin, a house is born just 20 meters from the shoreline. This is built around an old tank no longer in use, in which the marble processing waste was washed. The building is on two levels, one of which is semi-underground.
The extreme proximity to the sea determines the choice of an architectural language that favors the use of local stone as cladding for the main facade, in order to protect the house from the aggressiveness of the saltiness that during days beaten by the strong north wind, breaks the waves on the house.
